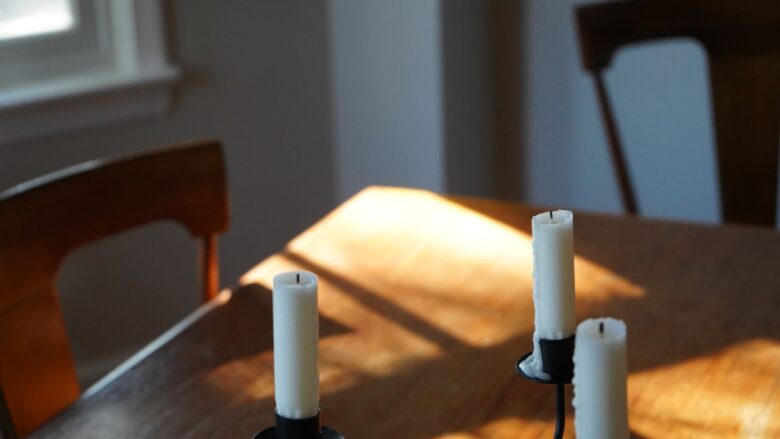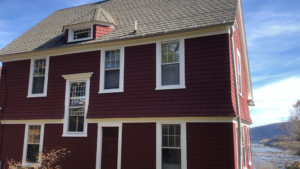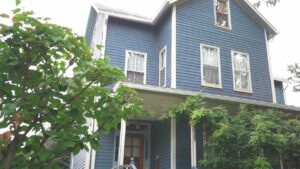Join us on a home tour of our very own Folk Victorian Farmhouse! We share our renovation plans on how we plan to make this 115-year old Victorian home more eco-friendly and energy efficient with a sustainable home renovation.
We love our 1905 Folk Victorian Farmhouse. Well…we love most things about it, but there are a few things that need some serious improvement.
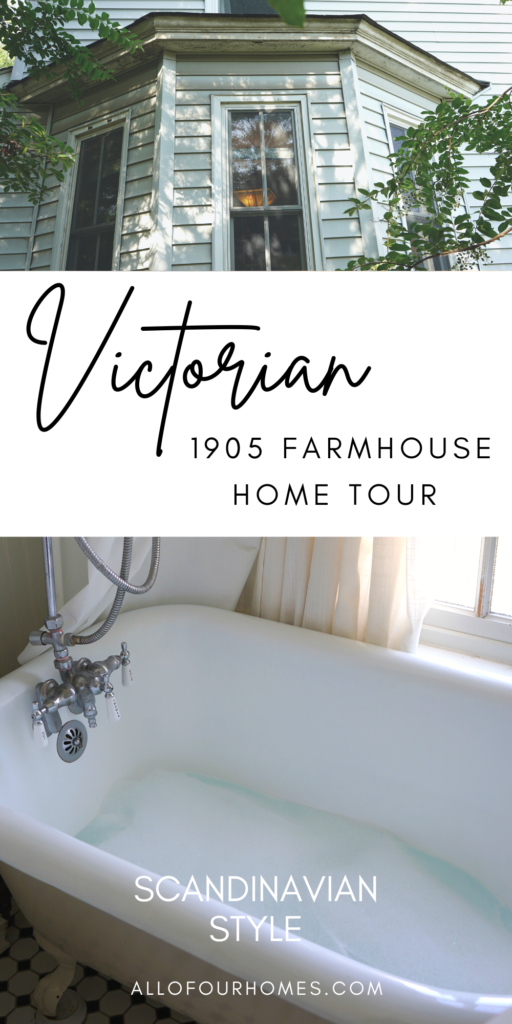
OUR VICTORIAN FARMHOUSE
Do you have an old Victorian home or have you ever lived in one? If so, then you can relate to the charms and quirks of an older home. I’ve talked about what we love (and don’t love!) about our home in What I LOVE about our 1905 Victorian Farmhouse.
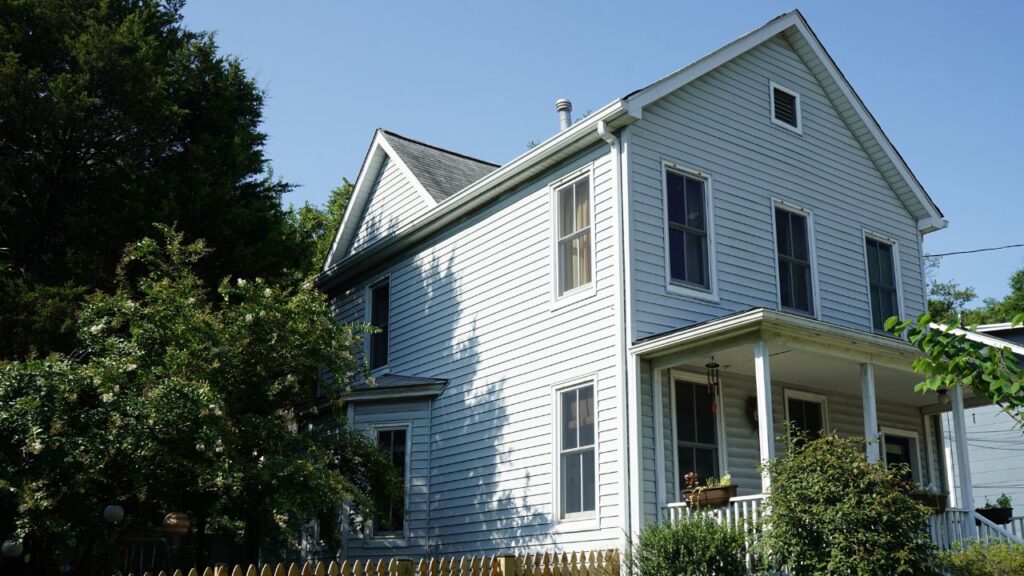
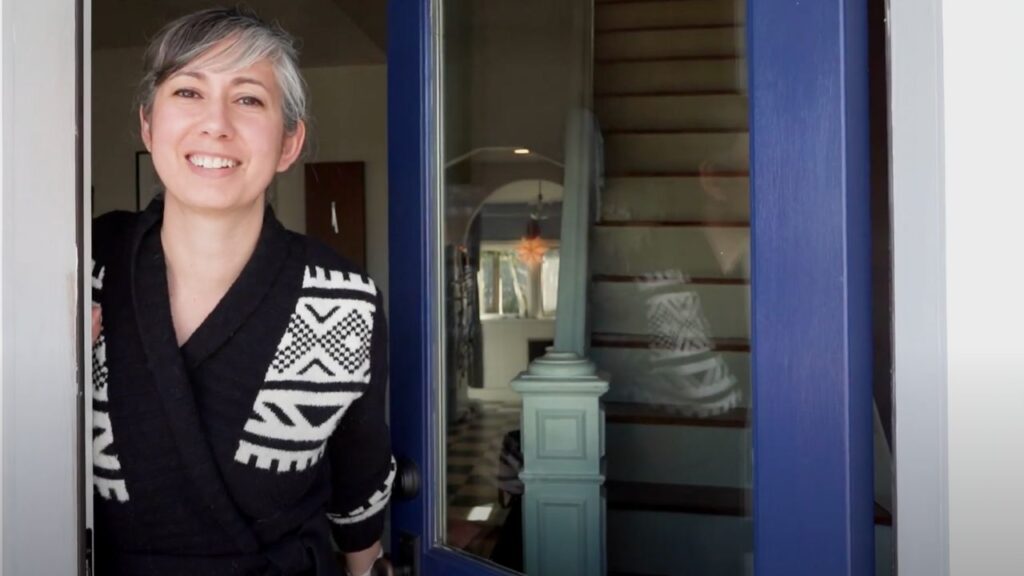
Our Victorian Farmhouse is two stories with an unfinished basement and unfinished attic. The basement does not have head clearance, but the attic does, so if we ever wanted to expand we would finish the attic space.
The original 1905 footprint of the first floor of our Victorian Farmhouse simply has a living room, a dining room, and a kitchen.
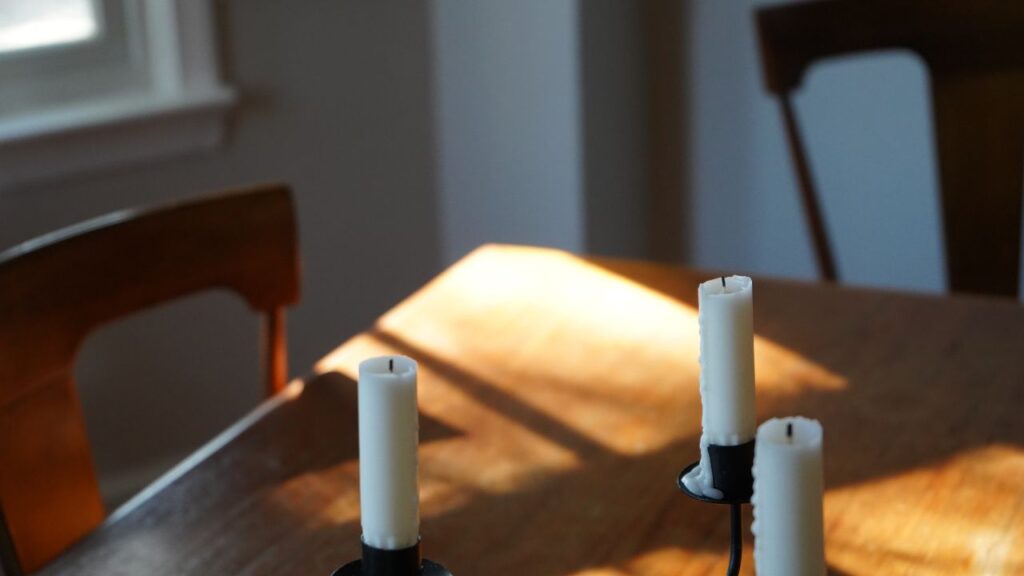
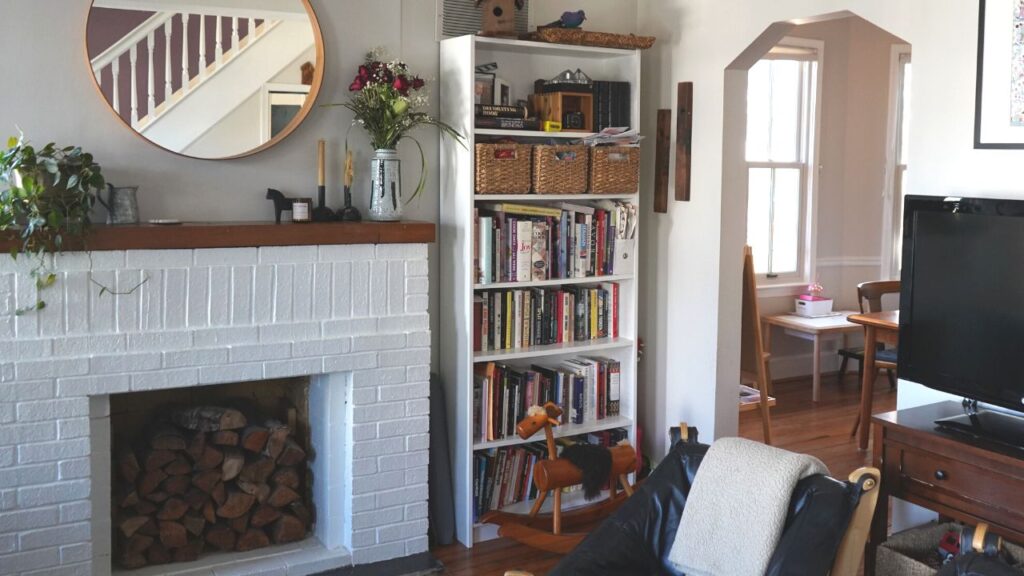
The back porch was later enclosed, probably in the 1950’s, and houses a bathroom and breakfast nook that doubles as a mudroom. Farmhouse Breakfast Nook | Scandinavian Style
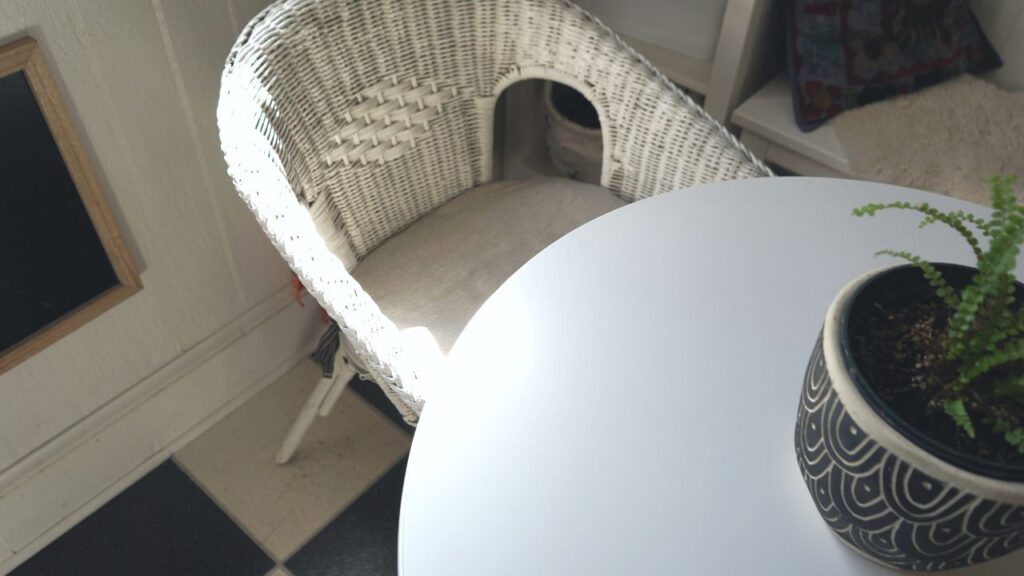
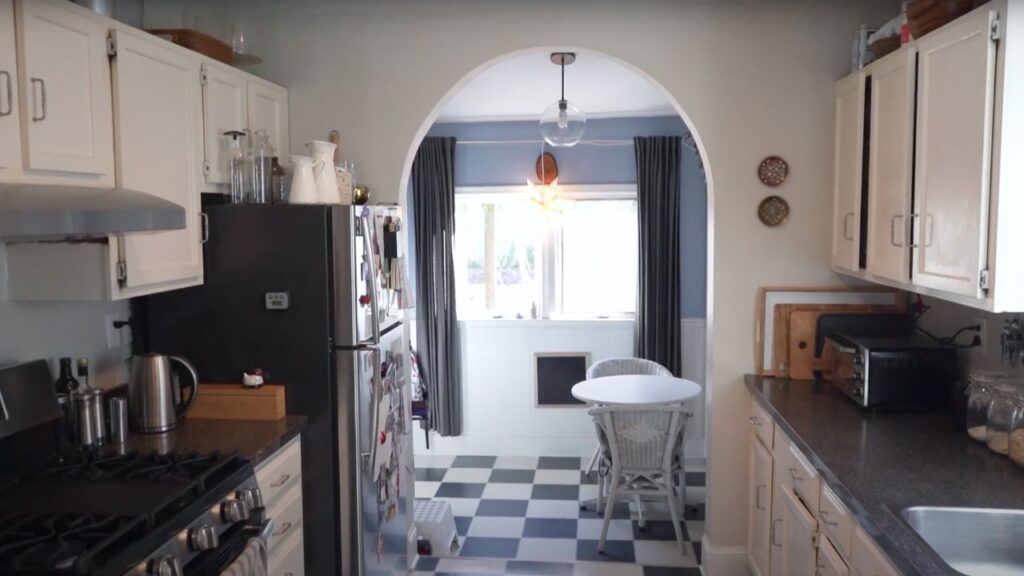
The basement was originally accessed through the exterior of the house, but with the back porch enclosure, it is now within the envelope of the home. There are stairs that lead down to the basement, which we had closed off in our first set of renovations.
We also moved the washer and dryer from the basement, where there was not any head clearance (typically you need 7′-0″ and we have around 5′-6″), up into the bathroom and added a shower. The full details are in the video below.
SMALL BATHROOM REMODEL W/ LAUNDRY
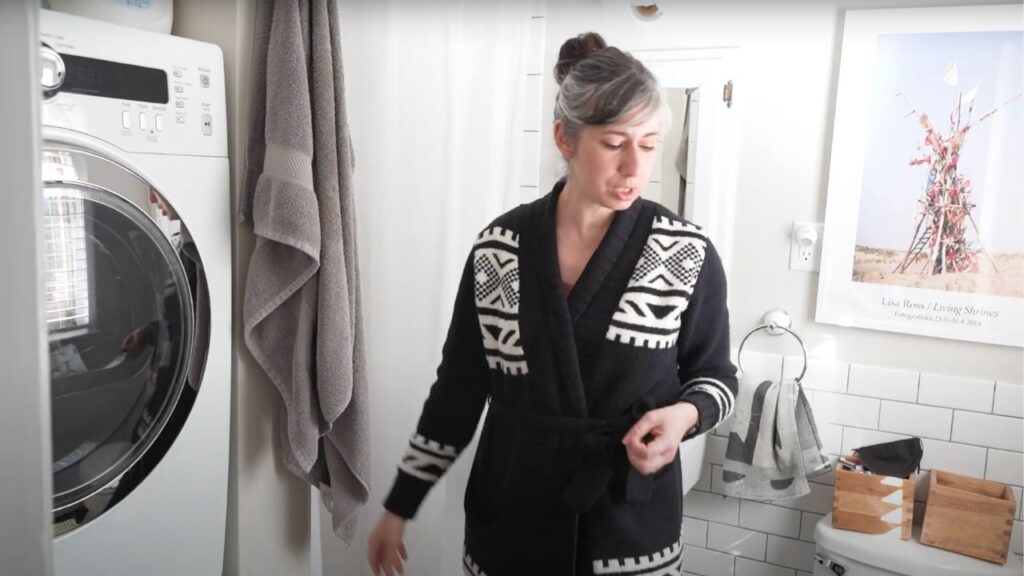
VICTORIAN FARMHOUSE SECOND FLOOR
Our Victorian Farmhouse has a small front porch and the front door opens right onto the old Victorian stair. Upstairs there are 3 bedrooms and a full bathroom.
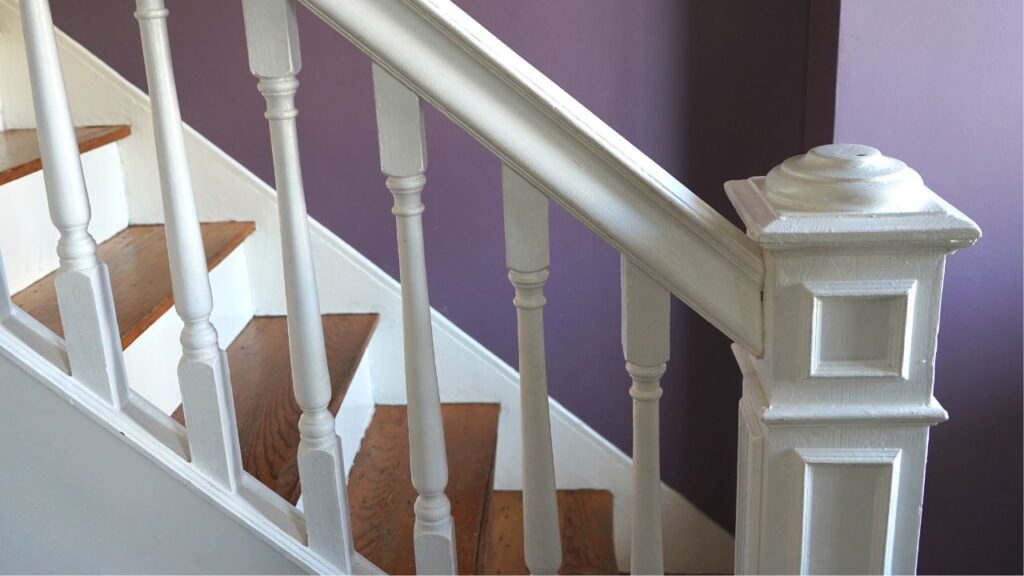
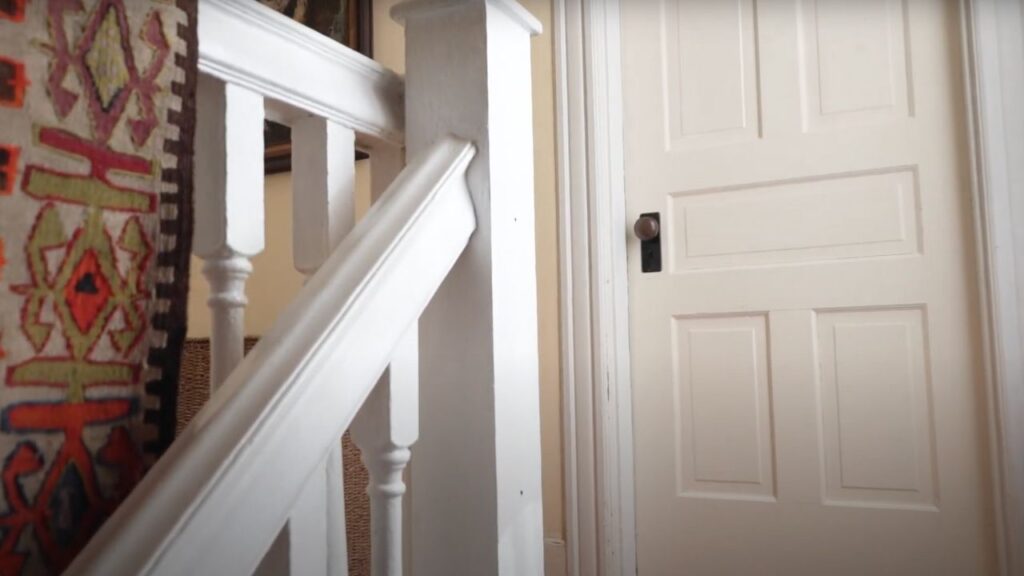
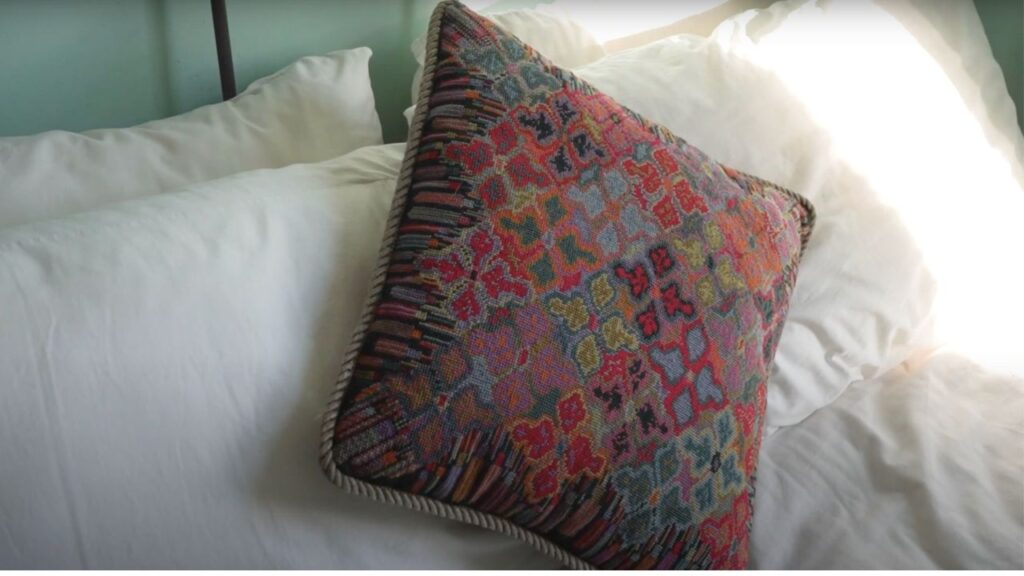
The upstairs bathroom is a mystery, since indoor plumbing was just starting to become more common at the turn of the century in country homes. It is quite small and has a clawfoot tub. Below is a makeover for this tiny bathroom.
VICTORIAN FARMHOUSE BATHROOM DECOR
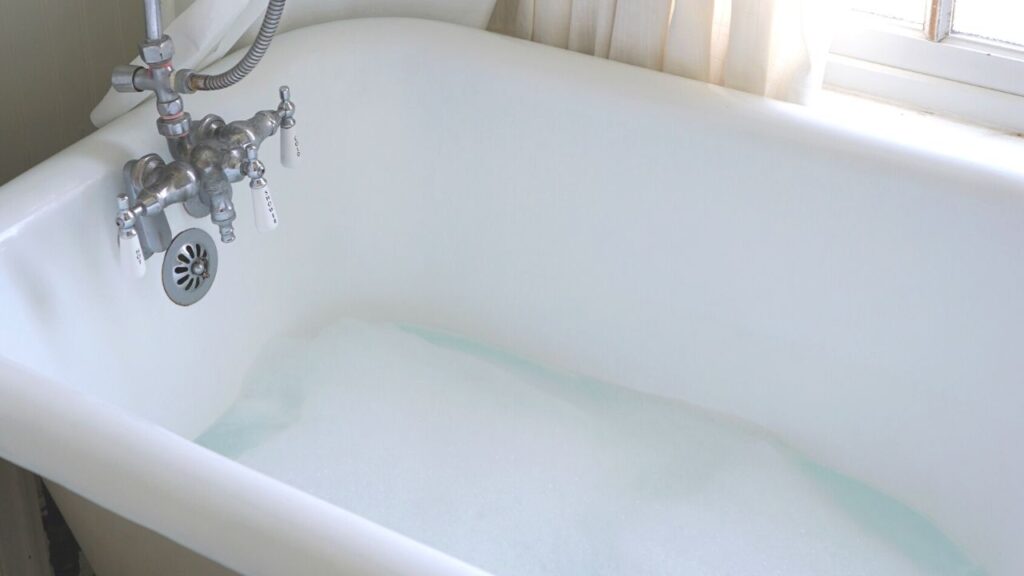
SUSTAINABLE RENOVATION PLANS
The good thing is that some of the annoying quirks, like the house being drafty, can be fixed! That’s what we plan to do with our renovation. We want to make our home more eco-friendly and energy efficient. After all an energy efficient home is less drafty.
We’ve gotten an energy audit (recommended first step) and plan to go all electric with a geothermal heat pump, electric charger for our car, and replace our gas range. We’ll also be getting trees, a rain barrel, and replacing leaky plumbing fixtures.
You can follow our sustainable home renovation plans by subscribing to our YouTube channel or through email via this blog. Are you planning a sustainable home renovation? Let us know in the comments below!
MORE OF OUR VICTORIAN FARMHOUSE
How to Find your House History using Sanborn Maps
What I LOVE about our 1905 Victorian Farmhouse
Farmhouse Fall Front Porch | Scandinavian Style

